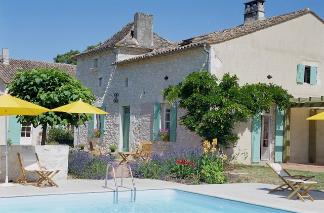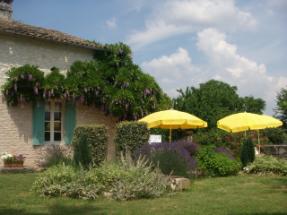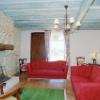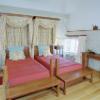Accommodations: Country Farmhouse with 4 Bedrooms + 4 Bathrooms (Sleeps 8) Gardens, Terraces, Swimming Pool PRICE: €1995 to €2495 / week, Farmhouse only, Saturday changeovers preferred Welcome to our lovingly restored 18th century Farmhouse with attached Pigeonnier. Gifted local architect and artisans worked diligently to modernize the farmhouse - respecting its heritage while creating a comfortable, modern Maison d'Eté. Thick stone walls, mighty wooden beams, original tile floors and stone fireplace keep the 18th c spirit alive while all bathrooms (each bedroom has an ensuite bathroom) and the kitchen have all modern conveniencens. From each window, sweeping views of the gracious countryside beckon. Set in a mature garden with fruit trees, the location is ideal, nestled into the countryside, but not remote - a 5 minute drive along a country lane takes you to the closest village, Eymet. This medieval bastide (planned town) has all amenities including bistros, boulangeries, bars and restaurants as well as a lively Farmers Market every Thursday morning, a tradition since 1270. In July and August, enjoy the weekly Night Market every Tuesday as well as the Medieval Faire, brocantes and a variety of musical events. Within a 15 minute drive are the charming market towns of Issigeac and Duras. We're located in the Perigord Poupre (wine growing region), whose capital, only 20 minutes away by car, Bergerac, is the town made famous by the love-sick Musketeer, Cyrano. Small family wineries abound in the area, giving you many opportunities to enjoy the wines of the region.
Farmhouse Details: Ground Floor: Salon, Office, Kitchen & Dining Room on either side of a central hallway. Doors from Dining Room & Salon lead out to a covered dining terrace. The views of the countryside make this a delightful spot any time of day. First Floor: Four spacious and individually decorated bedrooms let you know that you are someplace special. From each window, gaze out onto the garden and countryside beyond. In addition to a full bathroom (toilet, shower & sink), each bedroom has a second sink tucked into a corner which makes getting ready for each day's touring adventure so much easier. Fully equiped kitchen with:
Living/Dining areas with:
Upstairs Bedrooms with:
|
||||||
 |
 |
|||||
.jpg.opt100x100o-25,0s150x100.jpg)
.jpg.opt100x100o-25,0s150x100.jpg)

.jpg.opt100x100o-25,0s150x100.jpg)
.jpg.opt100x100o-25,0s150x100.jpg)
.jpg.opt100x100o-24,0s149x100.jpg)

.jpg.opt100x100o0,-24s100x149.jpg)
.jpg.opt100x100o0,-24s100x149.jpg)
.jpg.opt420x279o0,0s420x279.jpg)
.jpg.opt418x278o0,0s418x278.jpg)